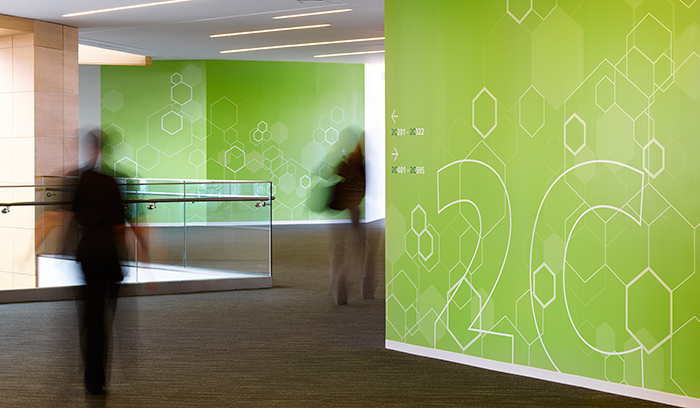
November 2013
Environmental Graphics Celebrate Novo Nordisk’s Innovations in Diabetes Care
A global leader in diabetes care, the 88-year-old Danish pharmaceutical firm Novo Nordisk employs over 30,000 people in 7 countries, with 2,000 U.S. employees based in New Jersey. Until 2011, the company’s North American headquarters had been located in 4 separate buildings in Princeton, New Jersey. Granum A/I was commissioned to redesign and reconfigure 800 Scudders Mill Road, the former world headquarters of Merrill Lynch, for Novo Nordisk’s newly integrated headquarters.
The company’s strategic development plan for the Princeton facility includes 500,000 square feet spanning a quarter mile location on a 2.8 million-square-foot campus that features 99 acres of lush, natural landscape and a scenic 5-acre lake. The interior plan features clusters of communal and collaborative spaces, including private offices, open offices, and conference rooms. Special project rooms, work rooms, and huddle spaces offer employees a variety of work environments.
Poulin + Morris developed a comprehensive building graphic program that provides a consistent visual language that adheres to Novo Nordisk’s design values and visual cornerstones in a new and dynamic way. The designers introduced a color coding system that designates each of the vast facility’s 5 zones with a different color. The color system is accentuated with bold patterns representing molecular compositions of insulin, further differentiating each zone by the scale, color, and application of these patterns. Celebrating Novo Nordisk’s remarkable innovation and history in diabetes care, these insulin-inspired patterns are prominently integrated throughout the project—on wall murals, glass entrances, and glass partitions. A modular sign panel system featuring a complementary pattern based on elements from the periodic table displays an intuitive room numbering system to guide people through the building. Graphic pattern murals display large-scale floor numbers and wayfinding information for additional navigation throughout the LEED-Silver certified facility.
The designers were also responsible for the branding of the headquarters’ dining facilities—Lakeview, a cafeteria featuring a two-story wall of windows overlooking views of the adjacent lake, and The Market, a self-service “grab and go.” A graphic identity program for these 2 venues was developed for all printed materials, menu items, and graphic sign elements.





